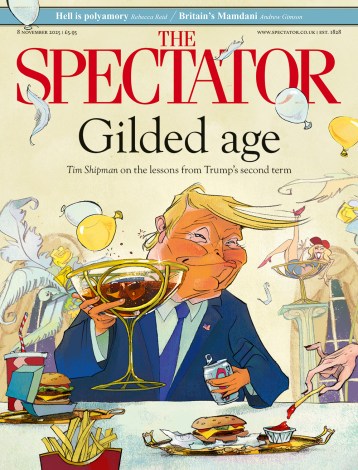Sir John Soane is London’s lost architect. You can visit his museum in Lincoln’s Inn Fields, and the picture gallery he designed at Dulwich. But since his death in 1837 his greatest masterpieces have gone. The Victorians demolished the law courts at Westminster, and the glittering royal entrance to the House of Lords. The RAC club-house stands on the site of the Marquis of Buckingham’s palace on Pall Mall. His Bank of England was demolished in the 1920s —– to Nikolaus Pevsner the city’s greatest loss of the 20th century.
Happily, this book by the architect Ptolemy Dean brings into the balance a multiplicity of new discoveries. It is the companion piece to Sir John Soane and the Country Estate which he published in 1999. In the six years since, he has researched Soane’s London, at the same time as becoming the face of Restoration, the most popular series on architecture in television history.
The first half of the book has detailed studies of ten major projects, such as the house and museum, Dulwich picture gallery and the additions to the Royal Hospital in Chelsea. The second half is a gazetteer with the facts and figures of 400 recorded commissions.
In his first book Dean explained how Soane applied the classical principles of axis and symmetry to country houses and their estate buildings, and illustrated his personal experiments in light and space. This book analyses how he applied the same principles to the narrow, cluttered streets of London. At No. 10 Downing Street, for example, he inserted the sail-vaulted dining-room in which Tony Blair holds his press conferences. But — and Dean makes us look hard at the ground-plans — the drama of the backdrop is the consequence of ruthless ingenuity behind the scenes. In the higgedly-piggedly interior behind the narrow brick façade of No. 10 he juggled water-closets, chimney-pieces and partitions in order to carve out a lofty, uplifting space.
The gazetteer describes every commission, and the great surprise is that from his return from the Grand Tour in 1778 until his death in 1837 he acted as an estate agent and surveyor, looking for the right town house for a client in the country or poking the dry-rot in the butler’s pantry. At the age of 67 — and one of the leading architects in Britain — he crossed the city to look at a cracked pavement outside a client’s house. This is the most vivid picture yet published of the reality of architectural practice in Georgian Britain.
The gazetteer is an unexpected page- turner, because we follow a detective’s trail across London. The only survival of the belvedere in Bexley is the image painted on the signboard of a pub opposite the railway station. In the churchyard at Leytonstone rose an opulent monument to the wife of the banker Samuel Bosanquet. Today, there is just a slab. Dean tracks down a local undertaker named Mr Hurry (sic), who dismantled the monument in the 1950s. ‘Damaged by hooligans’ is the mournful excuse.
The book should be depressing. It is not, for two reasons. The first is the beauty of Soane’s detail, so that a single fragment — a staircase or a library — makes a journey worthwhile. He created a personal interpretation of ancient classical ornament; like Lutyens, a fellow obsessive, he would scribble on his assistants’ drawings hours after they had gone home, deepening or narrowing the tiniest moulding. At No. 63 New Cavendish Street the bookcases of a library are uncovered behind a later partition. At No. 22 Dunraven Street it is a bow window added to enjoy the view over Hyde Park, a design in which the volutes of an Ionic capital are re-interpreted as an abstract spiral incised into the wet stucco. There is the tomb he designed for his wife in the cemetery behind St Pancras station. It is only nine feet high, but it has a greater intensity of thought and feeling than any of the skyscrapers rising in Mayor Ken’s new London.
The book should also be an inspiration to anyone who believes that it was easier to be an architect in the old days. Soane might have dreamed of rebuilding London as a new Rome, but the reality was a city of brick and stucco, of limited budgets and constricted sites; he, too, had to overcome the challenges of development, competitive tendering and planning restrictions. The great majority of the projects were remodellings of, or alterations to, existing houses.
His extensions are a master-class in how to add space in a narrow, dark plot, using bow windows and the thinnest of glazing bars to catch as much light as possible from the smoky air. The son of a bricklayer, he handled cheap stock brick with such ingenuity that the back wall of a coach-house could be layered with light, shade and depth. Any city-dweller thinking about adding a playroom or a conservatory should study this book before turning to the glossies on fashionable contemporaries. In the age of Taschen publishing, this book, with photographs by Martin Charles and watercolours by the author, is a remarkable and inspiring surprise.





Comments